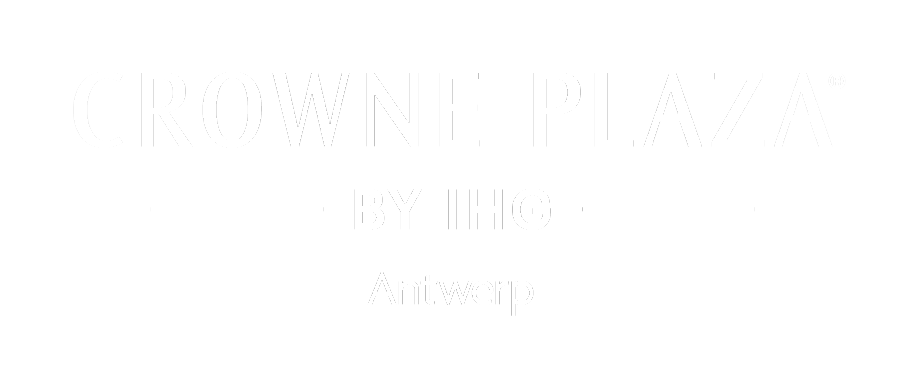Our Meetings & Events team is here to support you in hosting your event in one of our 16 versatile meeting rooms. On the 16th floor, enjoy plenty of natural light and breathtaking views from 61 meters high. We offer modern technology to ensure your event runs smoothly, making us the perfect MICE hotel for your needs.
Complimentary Wi-Fi is included, along with various parking options and catering choices.
Meetings & events
REQUEST FOR PROPOSAL
SPECIAL OFFER
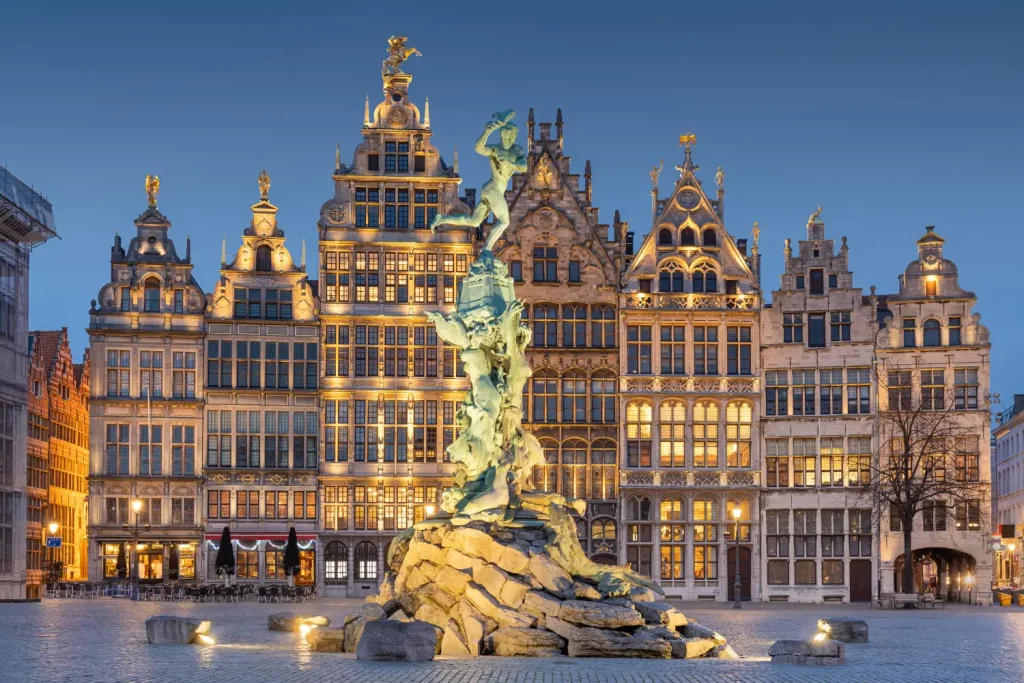
Upgrade your winter event
Planning an event this winter? Discover our updated winter packages, designed to add warmth and seasonal charm to your gathering. Whether you’re organizing a corporate reception, year-end celebration, or winter wedding, we offer tailored solutions to suit every type of event.
-
Winter Buffet: A variety of hot and cold dishes, tailored to the season.
-
3-Course Winter Menu: Starter, main course, and dessert featuring seasonal winter ingredients.
-
Christmas Coffee Upgrade: Extended coffee moment with winter snacks.
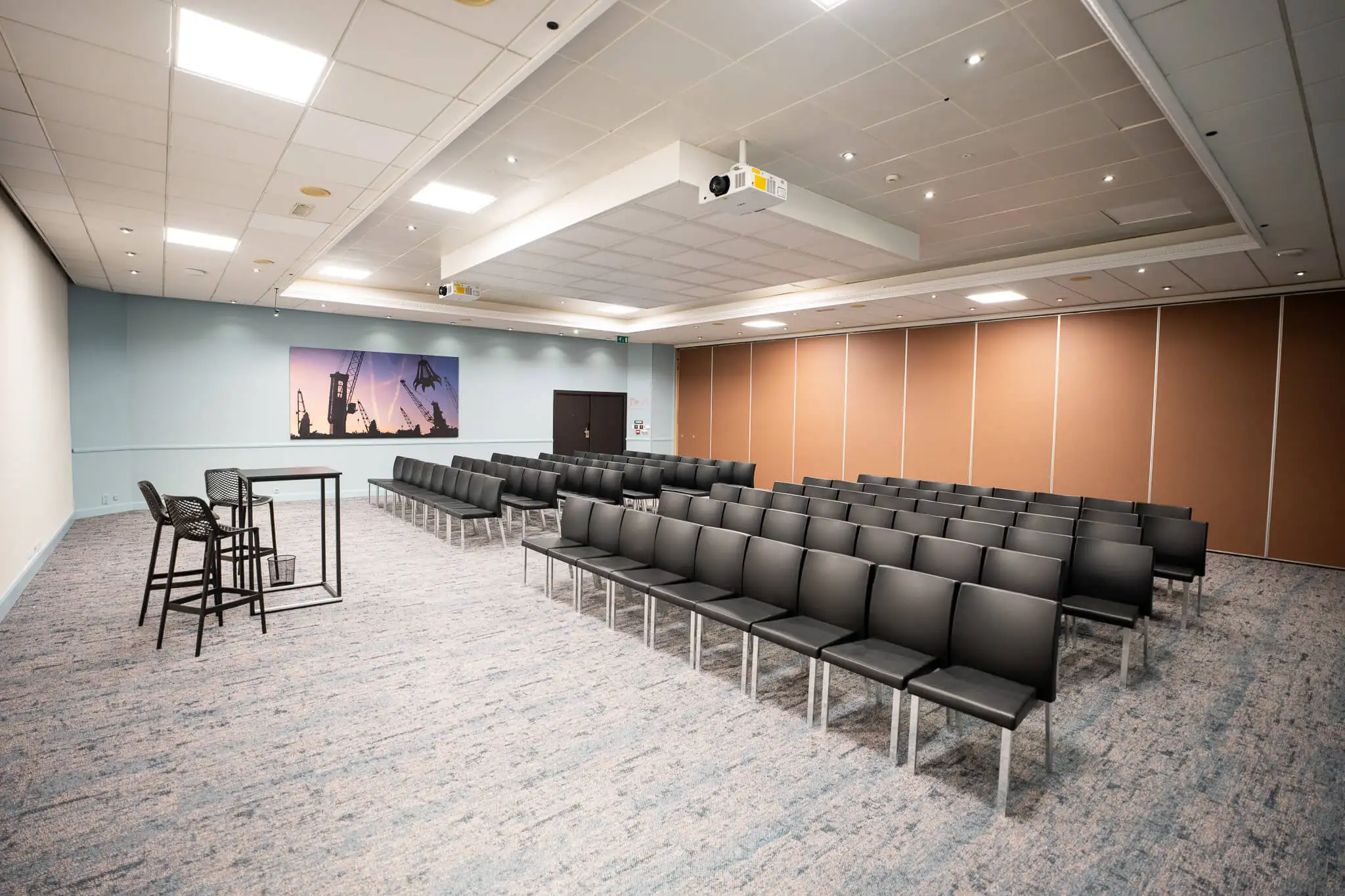
Albertdok
Part of The Docks Ballroom, Albertdok spans 147 m² and accommodates up to 150 guests in theater setup. Located on the ground floor.
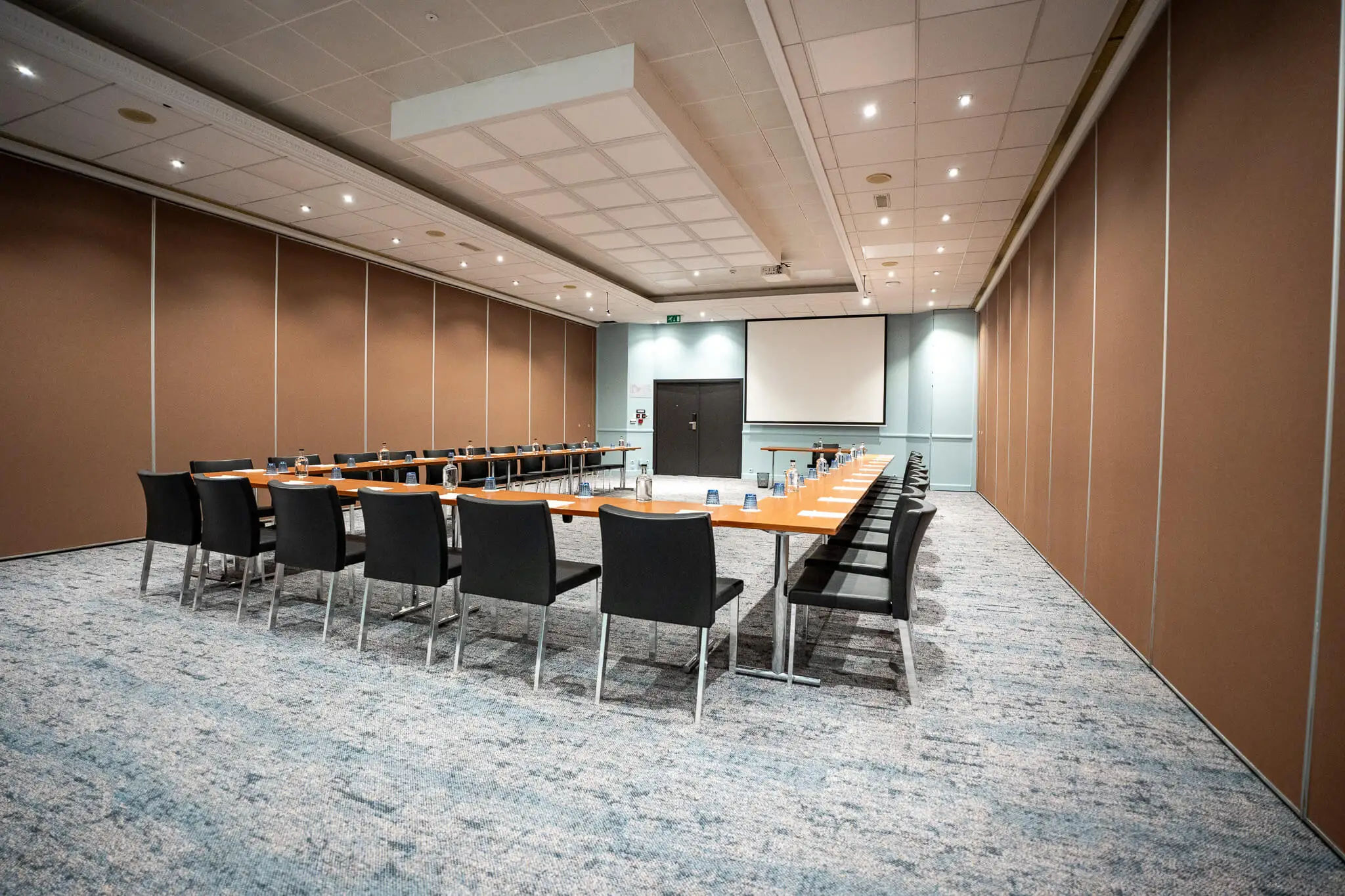
Bonapartedok
Also part of The Docks Ballroom, Bonapartedok covers 101 m² and hosts up to 70 guests in theater setup. Situated on the ground floor.
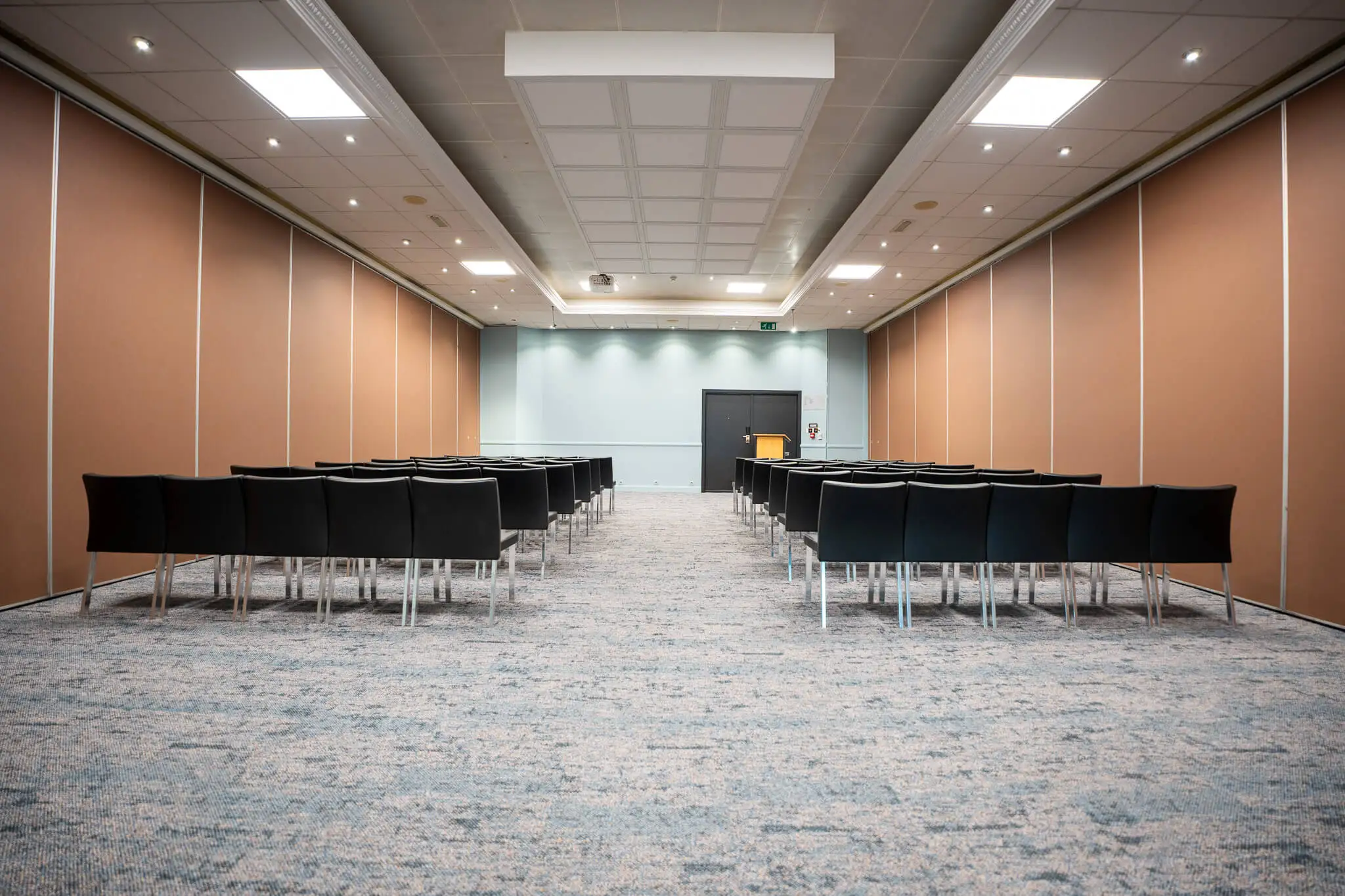
Churchilldok
As part of The Docks Ballroom, Churchilldok offers 101 m² of space, suitable for up to 70 guests in theater setup. Located on the ground floor.
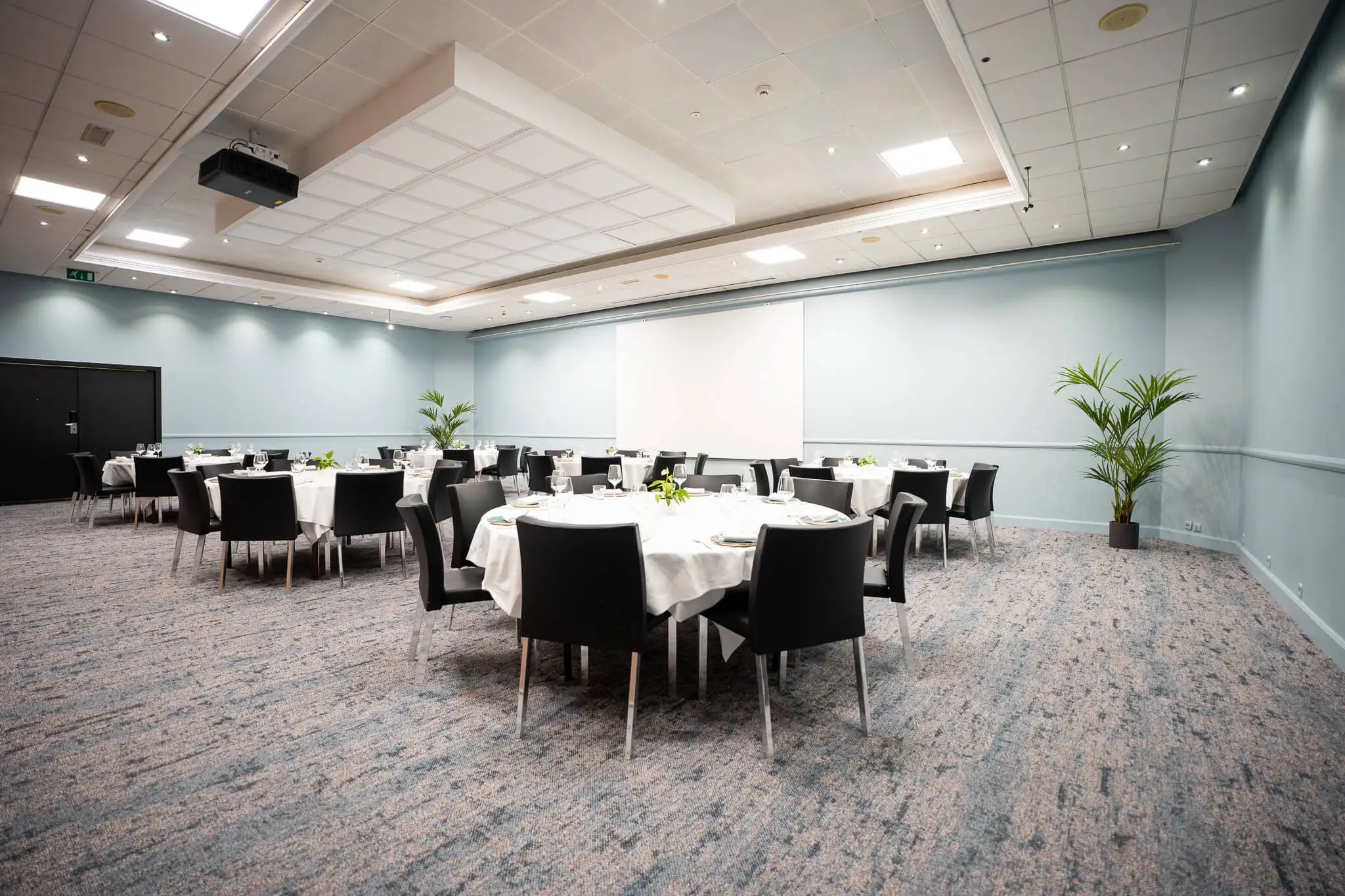
Deurganckdok
Part of The Docks Ballroom, Deurganckdok spans 117 m² and accommodates up to 100 guests in theater setup. Located on the ground floor.
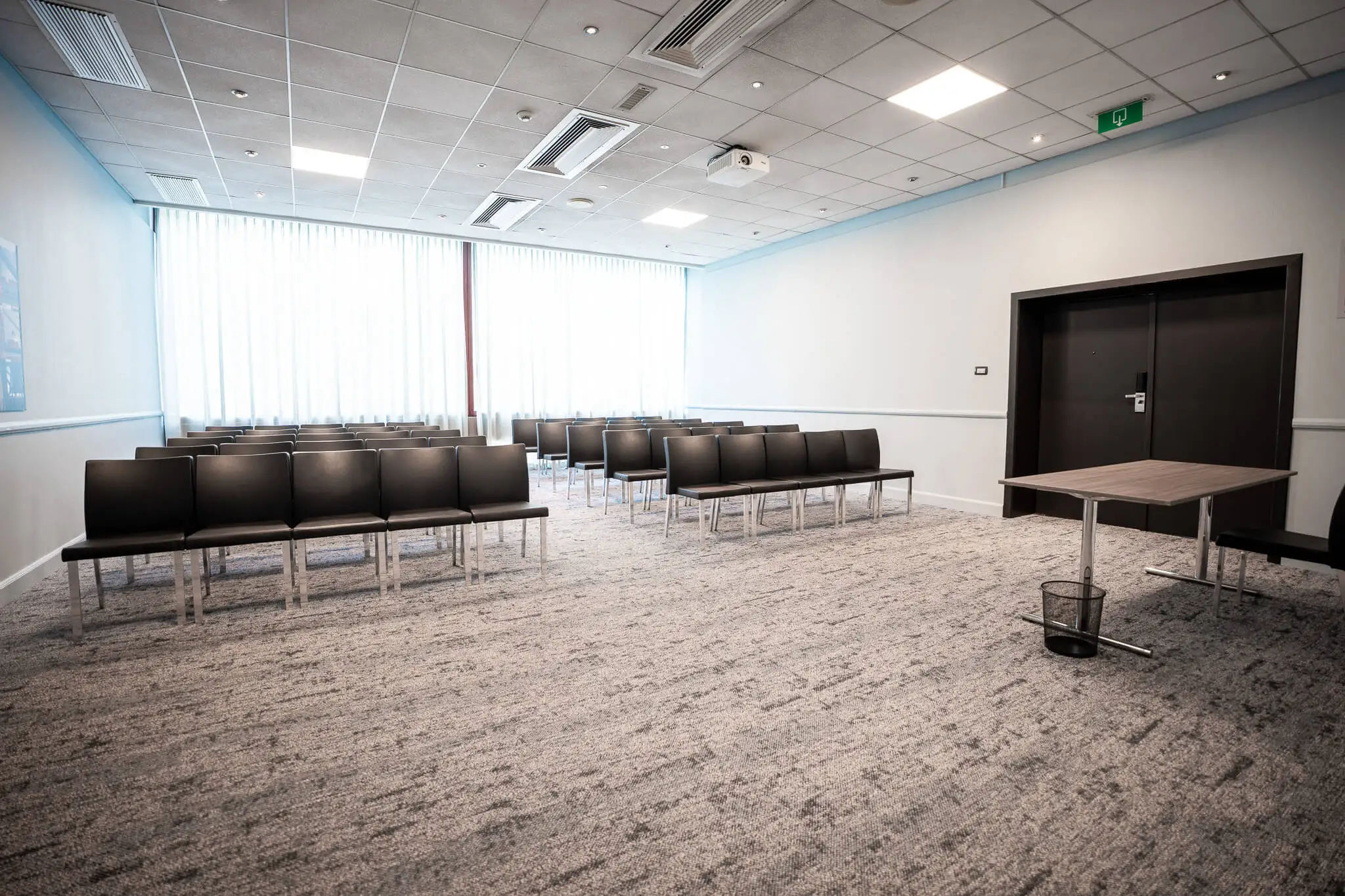
Zuiderdok
Zuiderdok offers 64 m² of space with natural daylight, accommodating up to 50 guests in theater setup. Located on the ground floor.
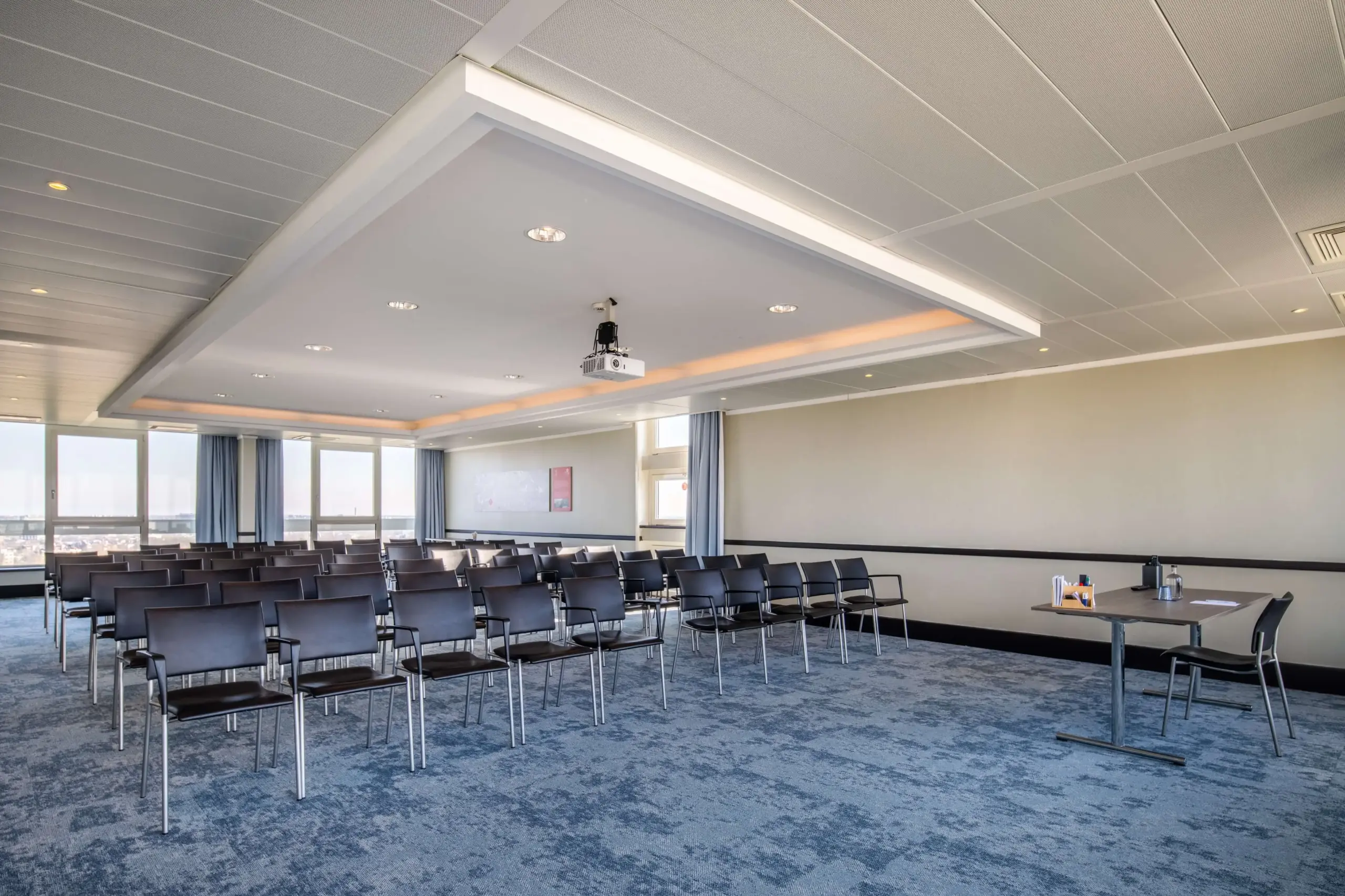
Meeting Room 1
Located on the 16th floor, Meeting Room 1 accommodates up to 80 guests in theater-style seating. It spans over 104 m², offering ample natural daylight and an impeccable view of Antwerp’s skyline.
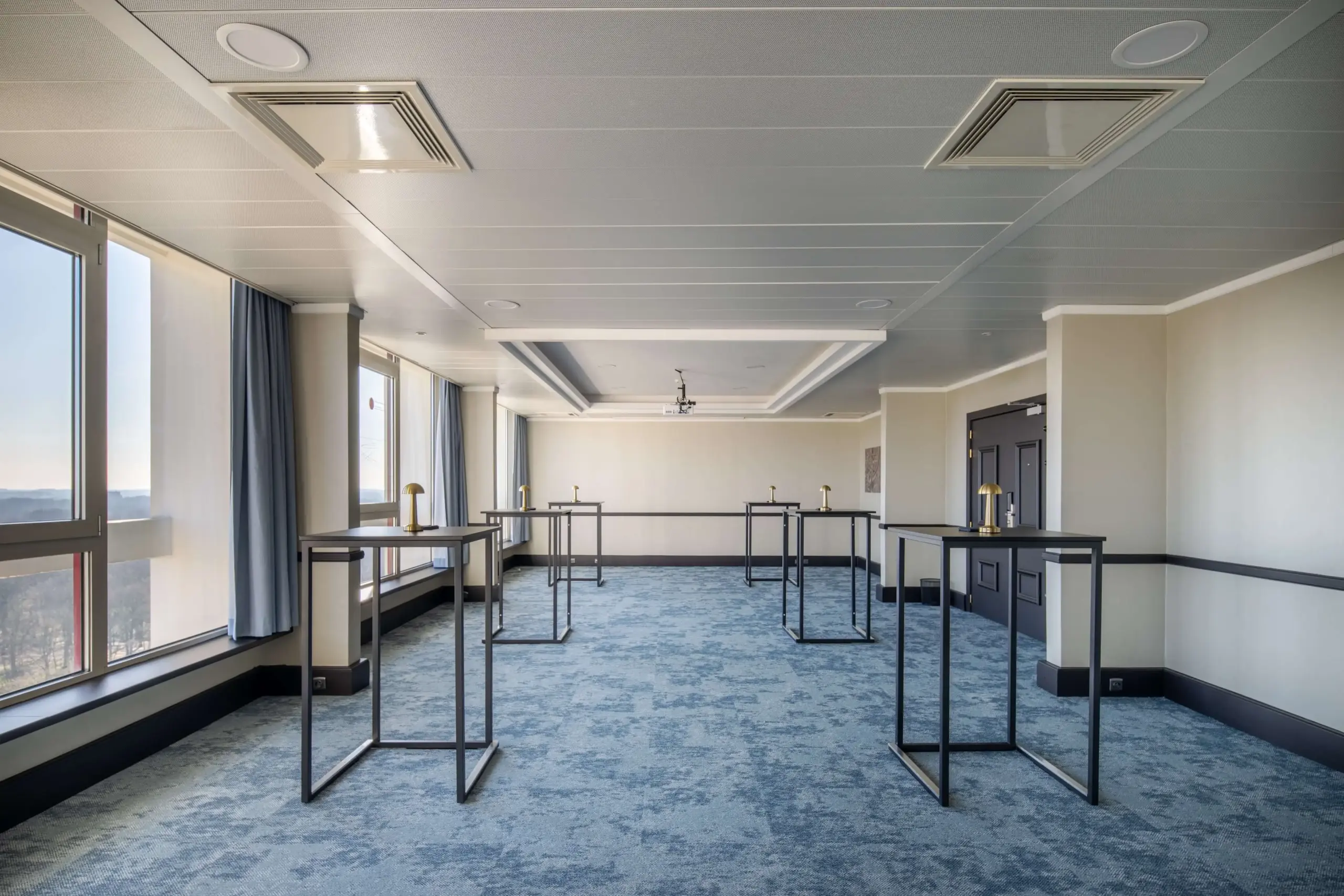
Meeting Room 2
Also situated on the 16th floor, Meeting Room 2 has a maximum capacity of 30 guests in theater-style seating. The room covers more than 61 m², with abundant daylight and a stunning view of Antwerp’s green heart.
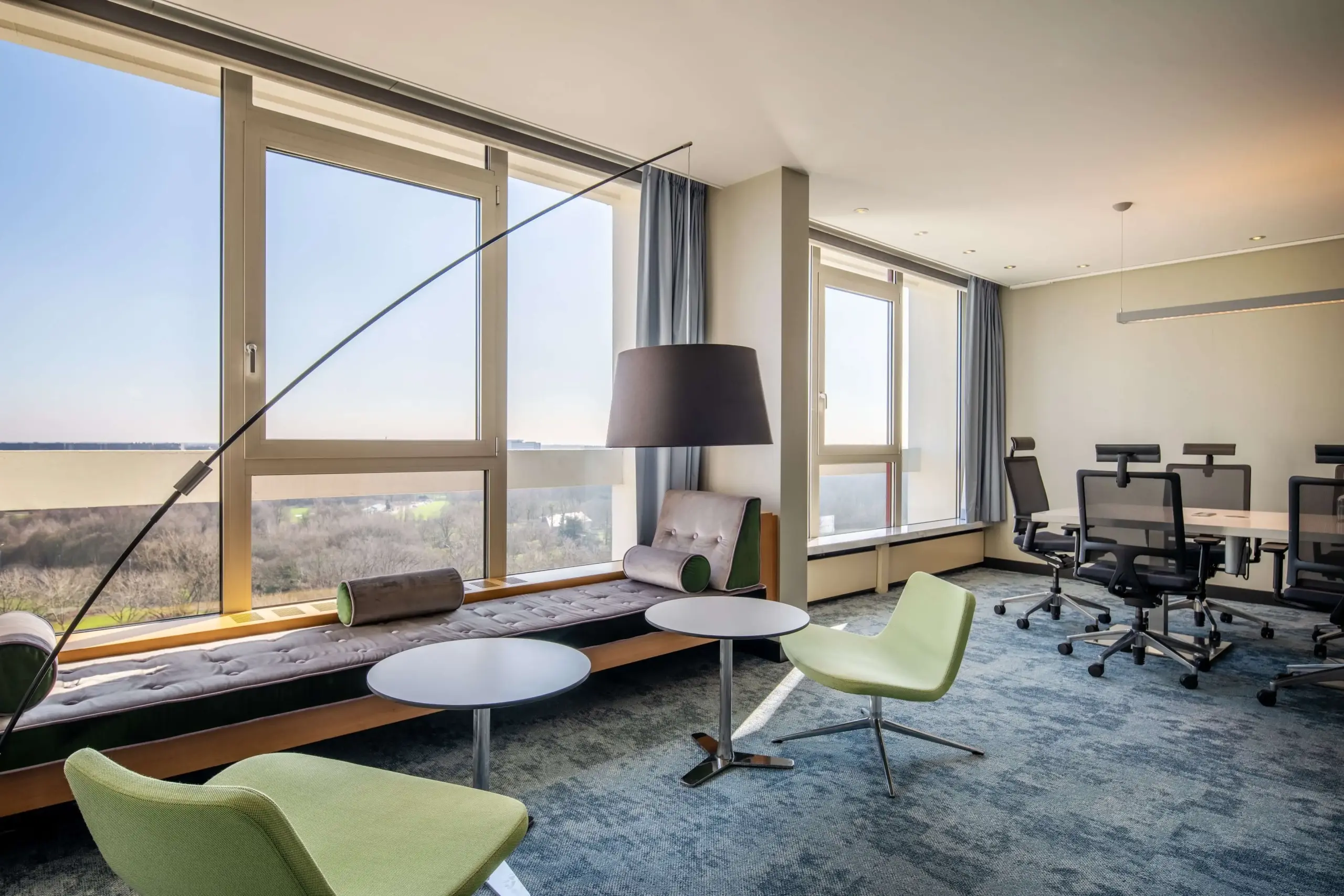
Skylounge 3
Located on the 16th floor, Skylounge 3 features a fixed boardroom setup for up to 9 guests. With a beautiful view and an in-room snack station, Skylounge 3 provides the perfect setting for your next small meeting.
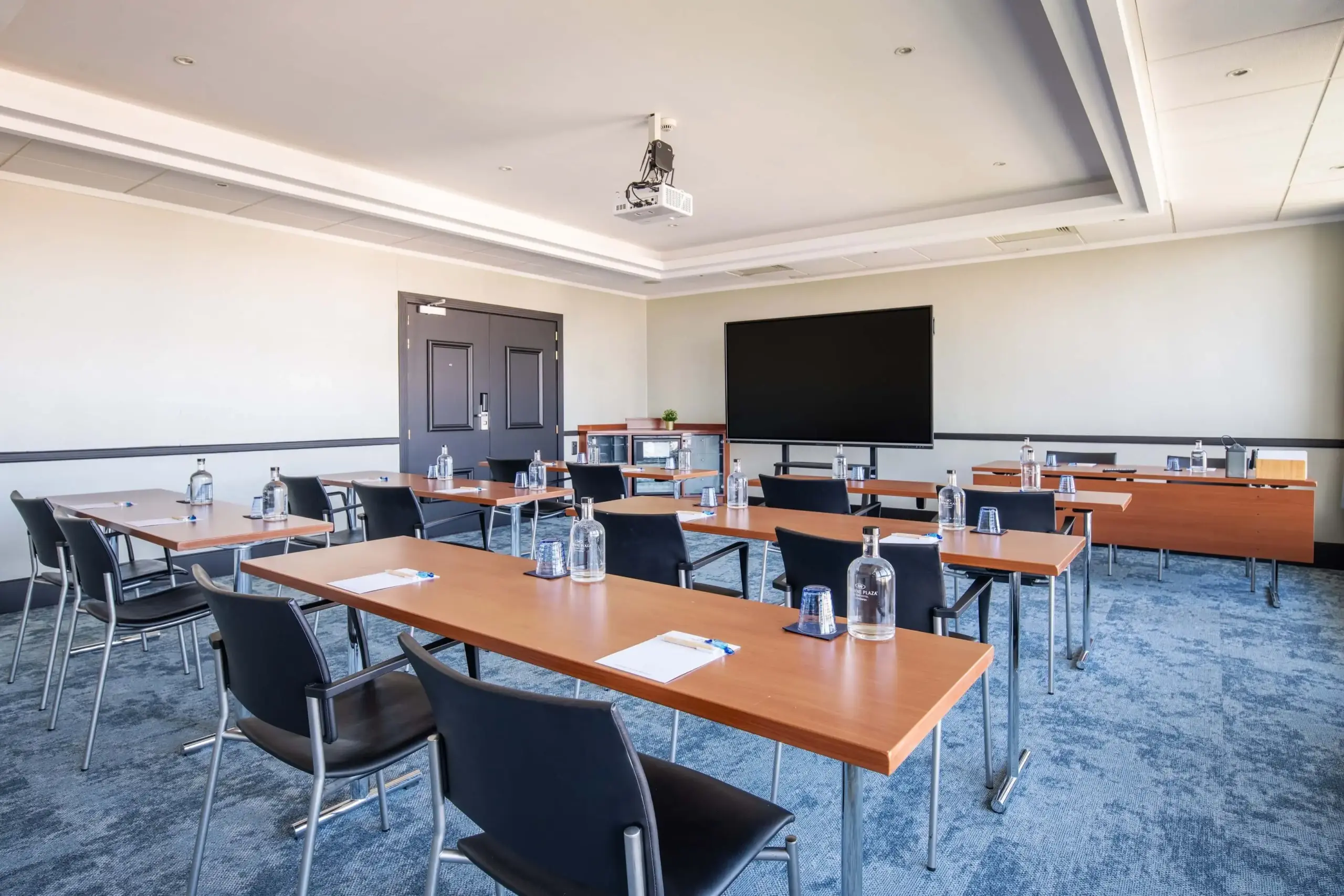
Skylounge 4
Also on the 16th floor, Skylounge 4 offers a fixed boardroom layout for up to 9 guests. With a picturesque view and an in-room snack station, Skylounge 4 is ideal for your next intimatemeeting.
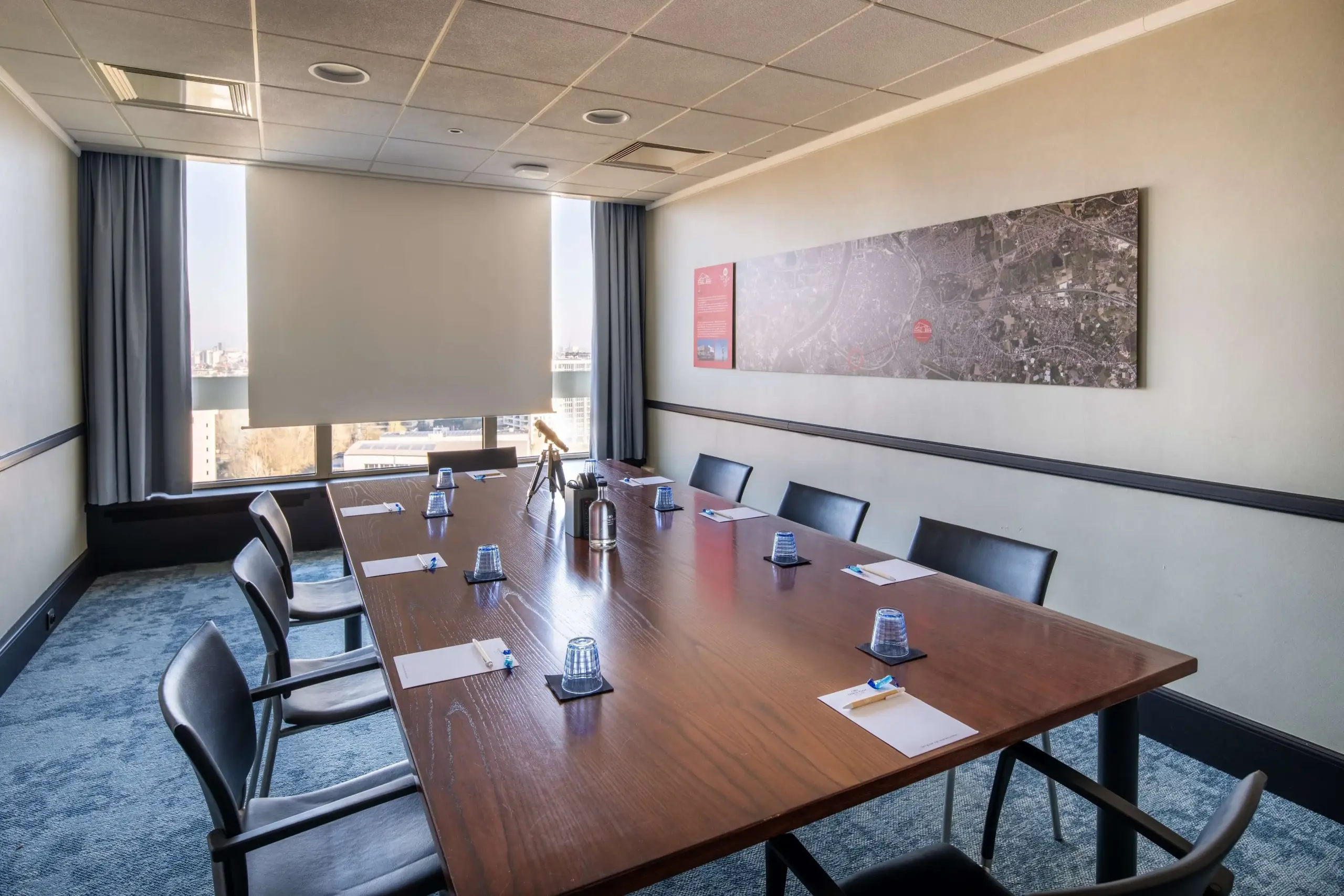
Meeting Room 5
Located on the 16th floor, Meeting Room 5 accommodates up to 25 guests in theater-style seating. It spans over 53 m², offering ample natural daylight and an impeccable view of Antwerp.
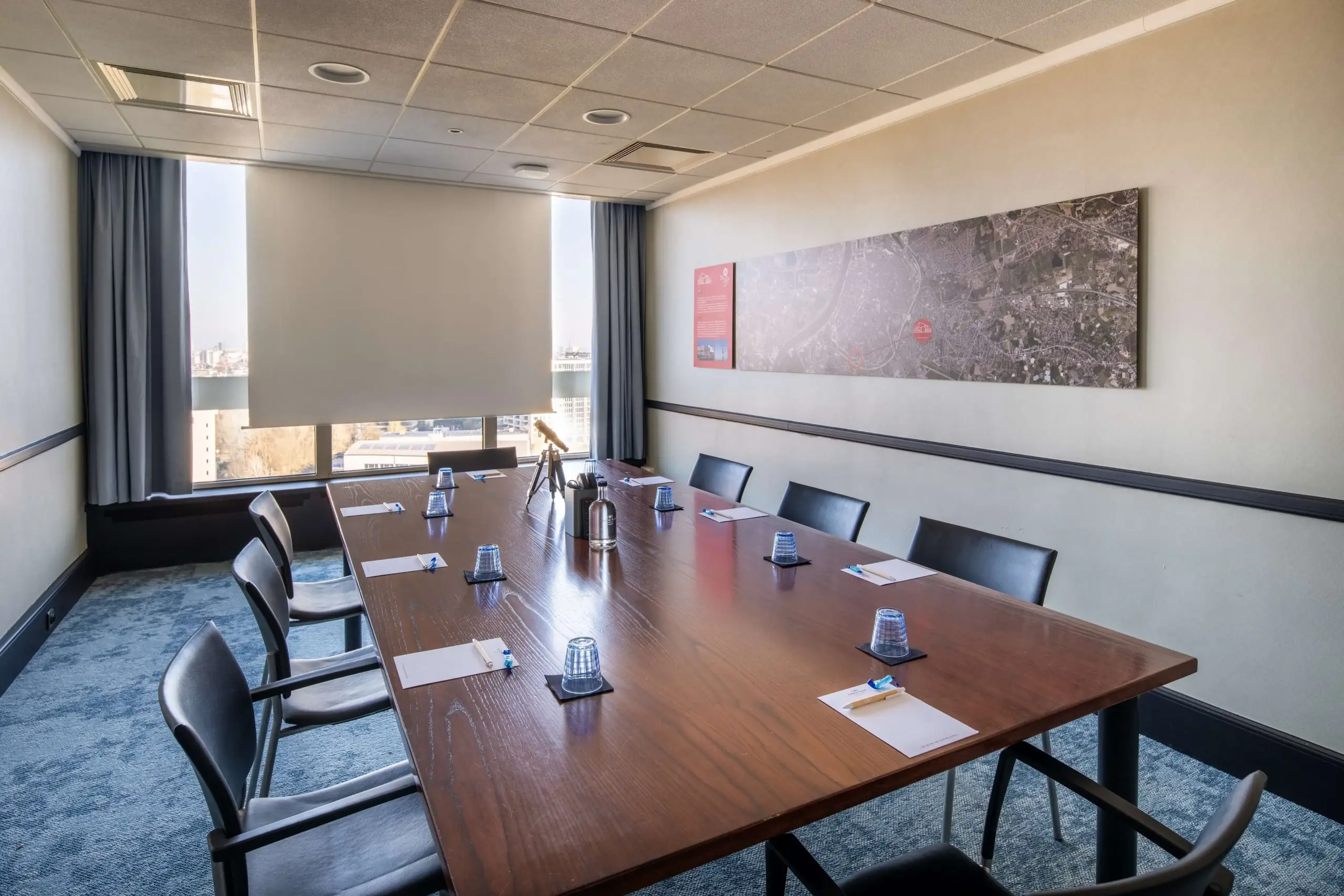
Meeting Room 6
Also situated on the 16th floor, Meeting Room 6 features a fixed boardroom setup for up to 10 guests. The room covers more than 23 m², with abundant daylight and a stunning view of Antwerp.
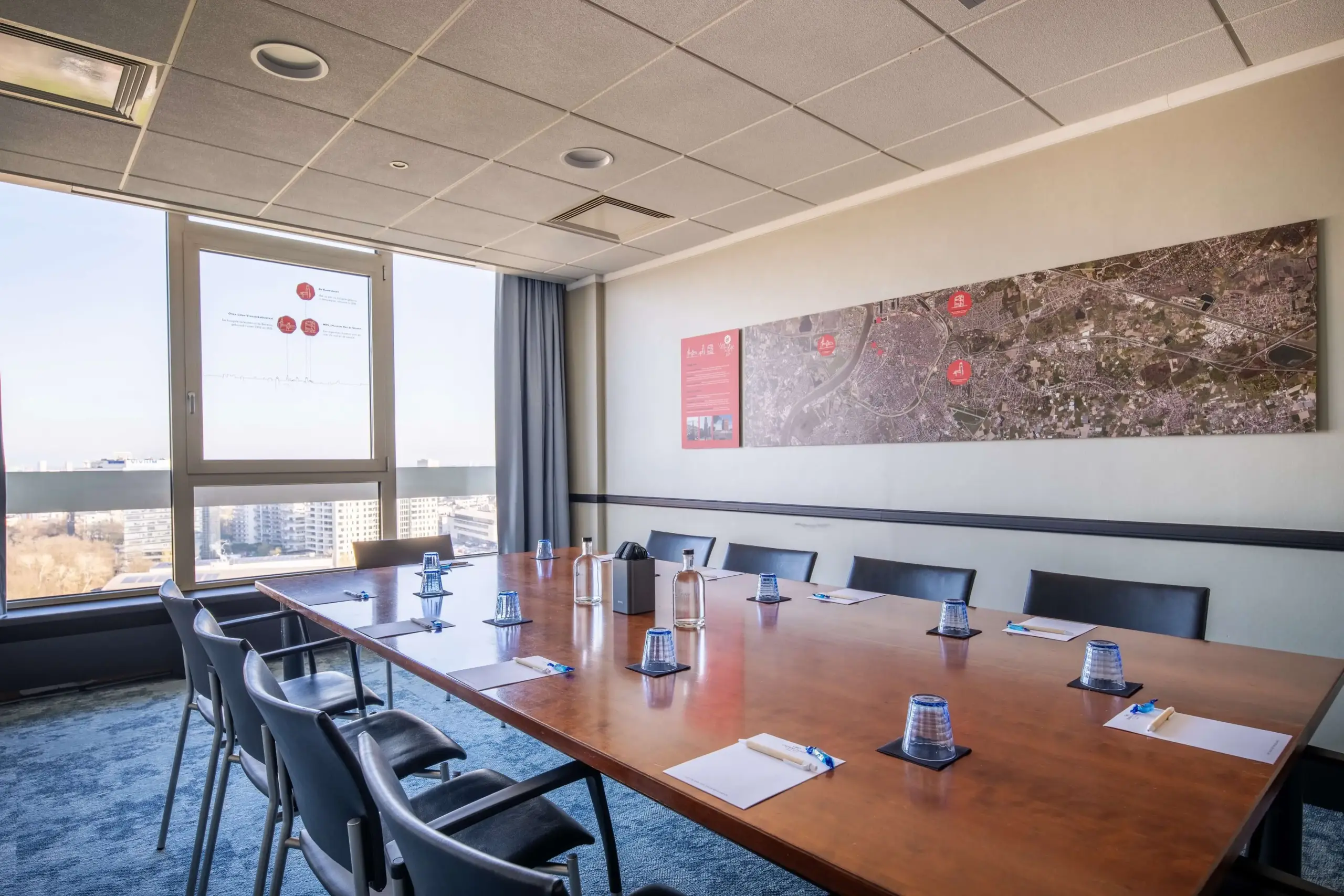
Meeting Room 7
Meeting Room 7, located on the 16th floor, offers a fixed boardroom layout for 10 guests. Spanning over 23 m², it boasts ample natural light and a panoramic view of Antwerp.
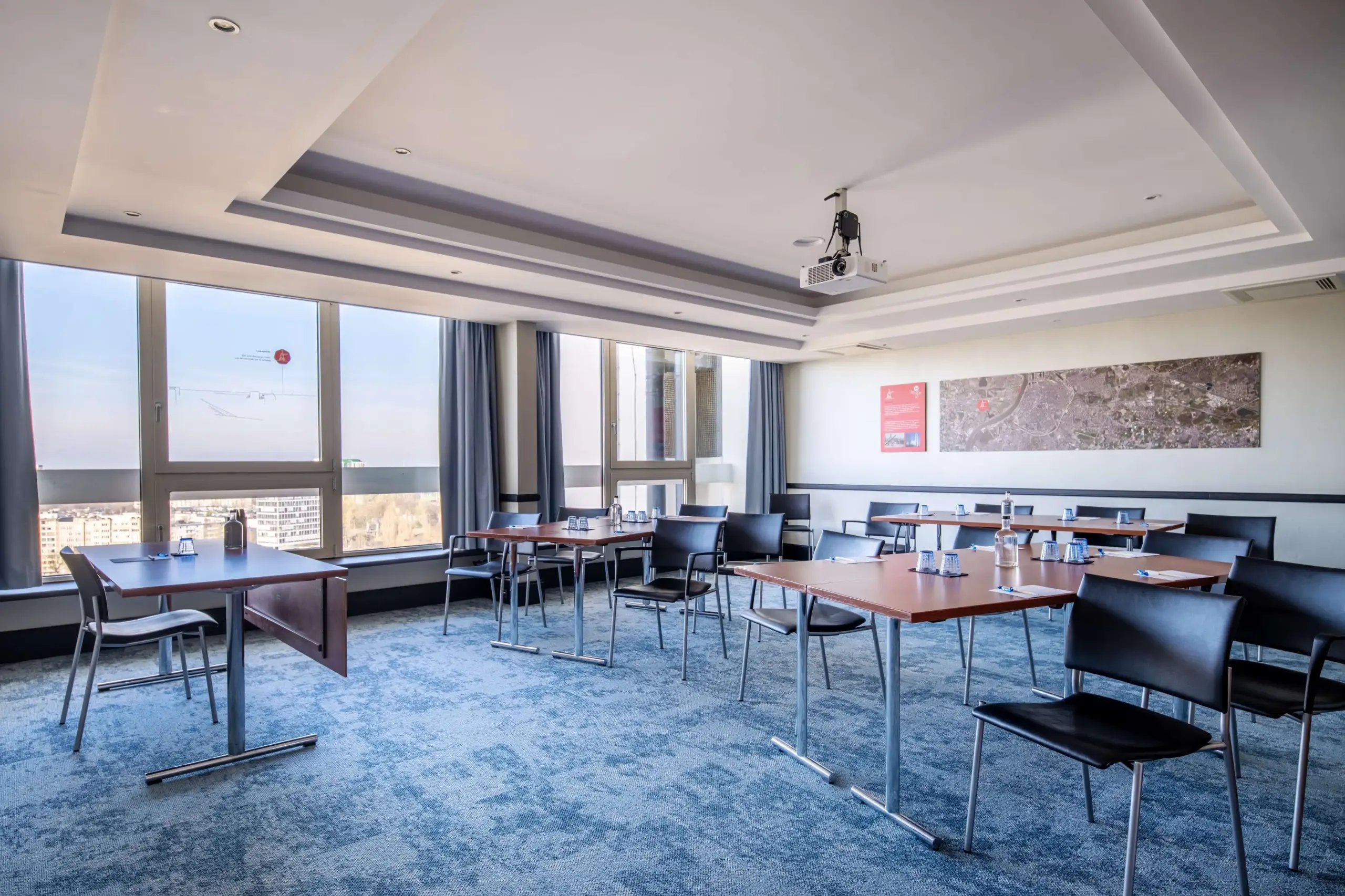
Meeting Room 8
Located on the 16th floor, Meeting Room 8 accommodates up to 25 guests in theater-style seating. It covers more than 53 m², with plenty of daylight and a spectacular view of Antwerp.
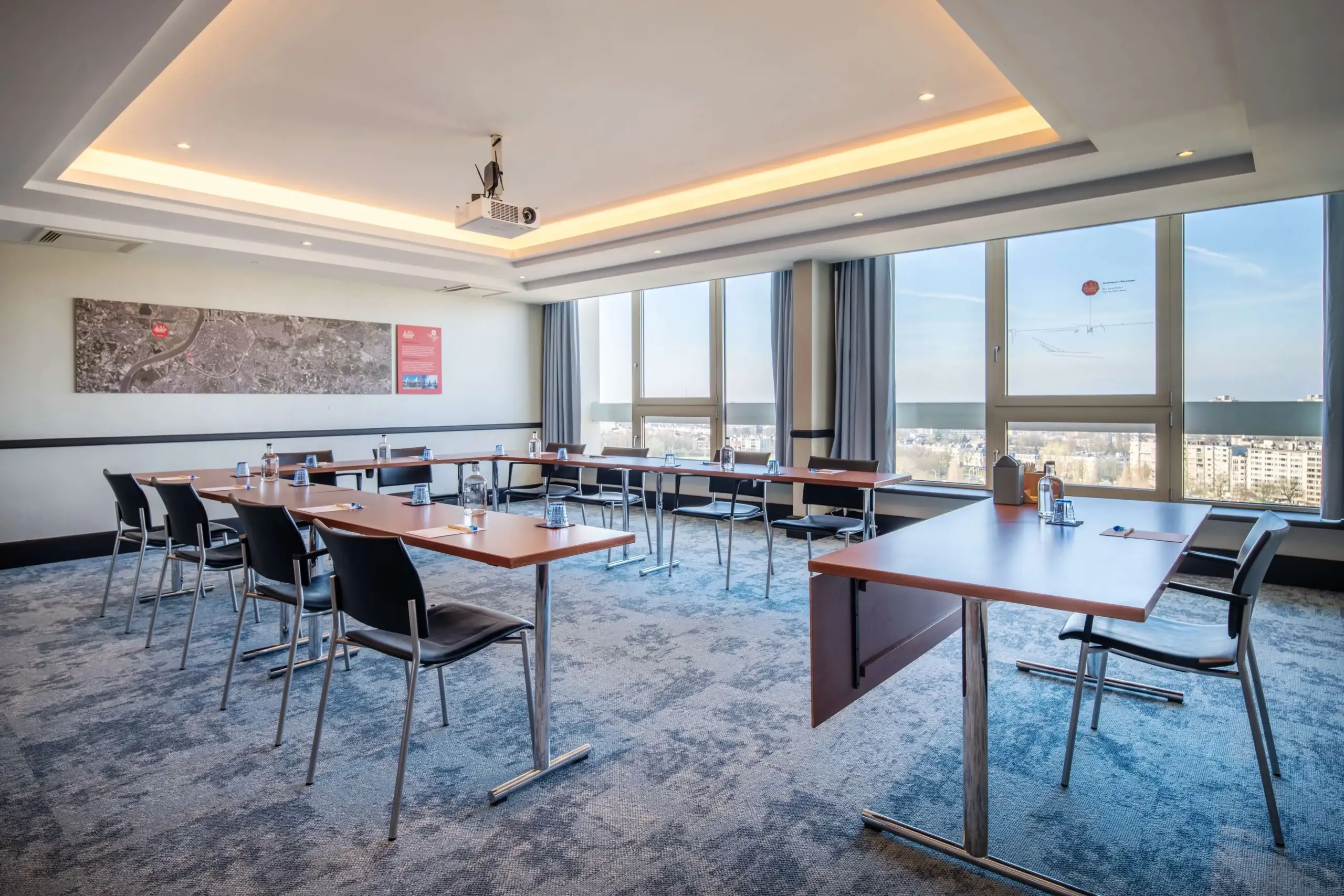
Meeting Room 9
Meeting Room 9, on the 16th floor, offers space for up to 25 guests in theater-style seating. Theroom spans over 53 m², with abundant daylight and an exceptional view of Antwerp.
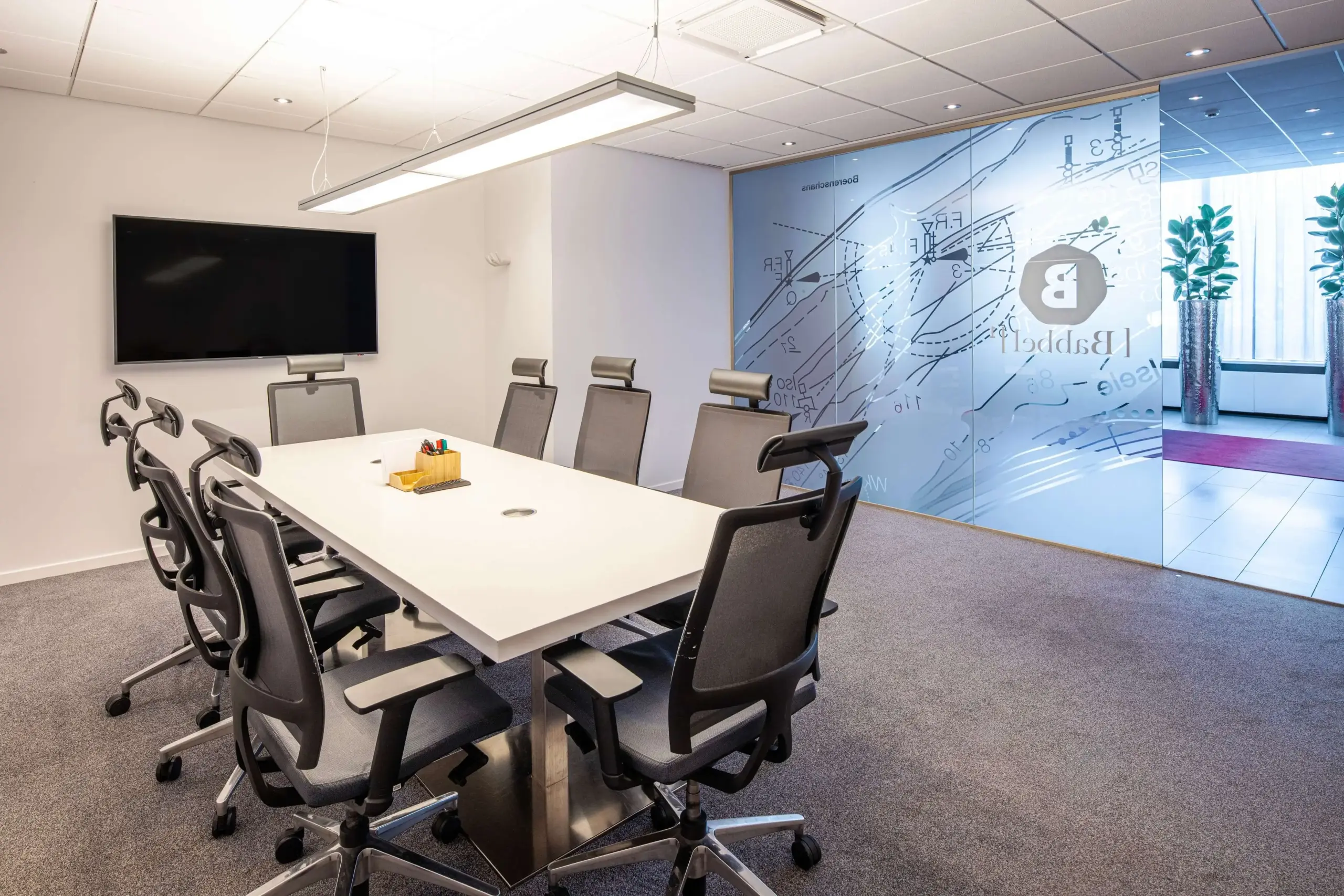
Babbels
Crowne Plaza Antwerp offers two BABBEL meeting rooms, ideal for private business appointments, interviews, or small meetings. Each room is meticulously checked, cleaned, and treated to ensure a comfortable and professional environment.
– Capacity: Up to 9 guests per room.
– Rate: €25 per person per initiated hour.
– Includes: Parking, wireless internet connection, and refreshments.
